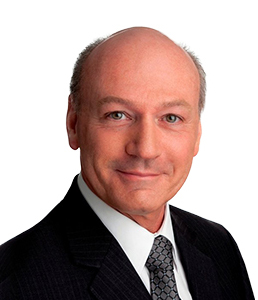Split-level
24, Place Marie-France, Le Gardeur (Repentigny) J5Y 3W2
Help
Enter the mortgage amount, the amortization period and the interest rate, then click «Calculate Payment» to obtain the periodic payment.
- OR -
Specify the payment you wish to perform and click «Calculate principal» to obtain the amount you could borrow. You must specify an interest rate and an amortization period.
Info
*Results for illustrative purposes only.
*Rates are compounded semi-annually.
It is possible that your payments differ from those shown here.
Description
Magnifique maison rénovée avec goût, située dans un secteur paisible au bout d'une impasse. Vous serez charmé par son vaste terrain paysager, sa piscine creusée, parfaite pour profiter des beaux jours de l'été. L'intérieur lumineux offre une ambiance chaleureuse grâce à une fenestration abondante. La cuisine moderne et fonctionnelle propose de nombreux rangements. Deux grandes chambres et une salle de bain contemporaine avec douche séparée complètent le rez-de-chaussée. Au sous-sol : spacieuse salle familiale avec poêle à combustion lente, troisième chambre, salle d'eau, salle de lavage et grand espace de rangement. Propriété clé en main,
Description sheet
Rooms and exterior features
Inclusions
Exclusions
Features
Assessment, Taxes and Expenses

Photos - No. Centris® #16706372
24, Place Marie-France, Le Gardeur (Repentigny) J5Y 3W2
 Frontage
Frontage  Back facade
Back facade  Exterior
Exterior  Exterior
Exterior  Exterior
Exterior  Frontage
Frontage  Overall View
Overall View  Living room
Living room Photos - No. Centris® #16706372
24, Place Marie-France, Le Gardeur (Repentigny) J5Y 3W2
 Hallway
Hallway  Living room
Living room  Dining room
Dining room  Overall View
Overall View  Overall View
Overall View  Kitchen
Kitchen  Kitchen
Kitchen  Kitchen
Kitchen Photos - No. Centris® #16706372
24, Place Marie-France, Le Gardeur (Repentigny) J5Y 3W2
 Kitchen
Kitchen  Kitchen
Kitchen  Primary bedroom
Primary bedroom  Primary bedroom
Primary bedroom  Bedroom
Bedroom  Bedroom
Bedroom  Bathroom
Bathroom  Bathroom
Bathroom Photos - No. Centris® #16706372
24, Place Marie-France, Le Gardeur (Repentigny) J5Y 3W2
 Washroom
Washroom  Laundry room
Laundry room  Family room
Family room  Family room
Family room  Family room
Family room 


Photos - No. Centris® #16706372
24, Place Marie-France, Le Gardeur (Repentigny) J5Y 3W2
 Patio
Patio  Other
Other  Backyard
Backyard  Pool
Pool  Backyard
Backyard 
 Storage
Storage 













































